12103 Beach Street
Westminster, CO 80234 — Adams county
Price
$899,000
Sqft
4324.00 SqFt
Baths
3
Beds
2
Description
Effortless Living with Stunning Mountain Views in desirable Country Club Highlands Community. This former model home is located directly across from landscaped community spaces, offering access to a clubhouse, pool, and tennis courts. Upon entry, you'll be greeted with a spacious entry leading to a private study with built-in cabinets and partial wood paneling, which opens to one of three serene outdoor patios with privacy screens and charming Edison lights. The formal dining room, complete with built-in cabinetry, sets the tone for elegant living. This home boasts 9-foot ceilings throughout, with an impressive 14-foot ceiling featuring box beams in the family room and kitchen. Designer touches include crown molding, Venetian plaster in the dining room, and built-in features throughout. The spacious kitchen is a chef's dream, with granite countertops, staggered designer cabinetry with hidden hinges, a double oven, cooktop with hood, and a large center island with a divided sink, butler's pantry, and extra cabinetry between kitchen and garage. A breakfast nook and patio offer the perfect spot to start your day, with easy access to the primary bedroom and magnificent mountain views. The luxurious primary suite includes sliding doors to a private patio, a coffee bar, and a spa-like bathroom with a soaker tub, walk-in shower, and two walk-in closets. An additional bedroom, 3/4 bath, and laundry room complete the upstairs. Downstairs, the walk-out finished basement is ideal for entertaining, with a spacious flex area, rec room, office space/study, bathroom, and large storage area with plenty of space to expand. There is another private patio on lower level. Oversized two-car garage Enjoy the convenience of HOA services that cover community amenities, irrigation, front and rear landscape maintenance, snow removal, and trash/recycling services. Don't miss this beautiful home!
Property Level and Sizes
SqFt Lot
7669.00
Lot Features
Eat-in Kitchen, Five Piece Bath, Kitchen Island, Open Floorplan, Pantry, Vaulted Ceiling(s), Walk-In Closet(s)
Lot Size
0.18
Foundation Details
Slab
Basement
Walk-Out Access
Interior Details
Interior Features
Eat-in Kitchen, Five Piece Bath, Kitchen Island, Open Floorplan, Pantry, Vaulted Ceiling(s), Walk-In Closet(s)
Appliances
Dishwasher, Double Oven, Microwave, Oven, Refrigerator
Laundry Features
In Unit
Electric
Ceiling Fan(s), Central Air
Flooring
Wood
Cooling
Ceiling Fan(s), Central Air
Heating
Forced Air
Fireplaces Features
Family Room, Gas
Utilities
Cable Available, Internet Access (Wired), Natural Gas Available
Exterior Details
Lot View
Mountain(s)
Water
Public
Sewer
Public Sewer
Land Details
Road Frontage Type
Public
Road Surface Type
Paved
Garage & Parking
Parking Features
Oversized
Exterior Construction
Roof
Spanish Tile
Construction Materials
Brick, Wood Frame, Wood Siding
Window Features
Double Pane Windows, Window Coverings
Builder Source
Plans
Financial Details
Previous Year Tax
7560.00
Year Tax
2023
Primary HOA Name
Advance HOA
Primary HOA Phone
303-482-2213
Primary HOA Amenities
Clubhouse, Pool, Tennis Court(s)
Primary HOA Fees Included
Reserves, Snow Removal, Trash
Primary HOA Fees
315.00
Primary HOA Fees Frequency
Monthly
Location
Schools
Elementary School
Mountain View
Middle School
Westlake
High School
Legacy
Walk Score®
Contact me about this property
Wesley Hartman
eXp Realty, LLC
9800 Pyramid Court Suite 400
Englewood, CO 80112, USA
9800 Pyramid Court Suite 400
Englewood, CO 80112, USA
- (303) 803-7737 (Office Direct)
- (303) 803-7737 (Mobile)
- Invitation Code: hartman
- wesley@wkhartman.com
- https://WesHartman.com
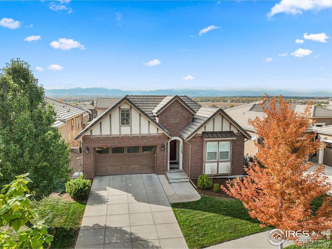
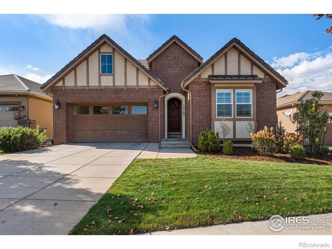
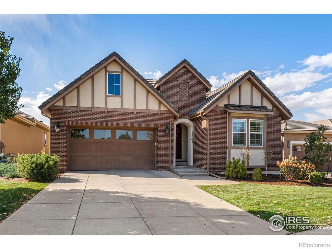
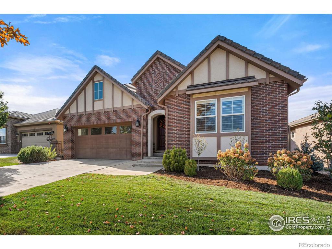
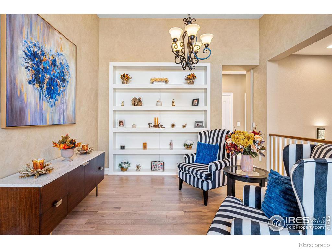
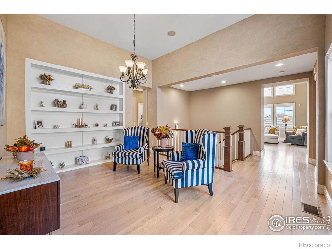
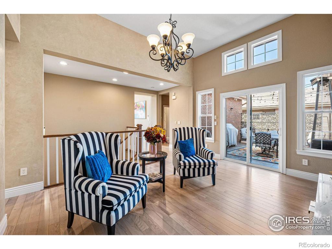
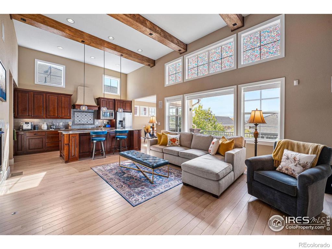
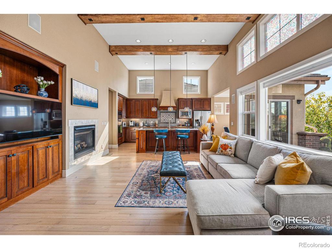
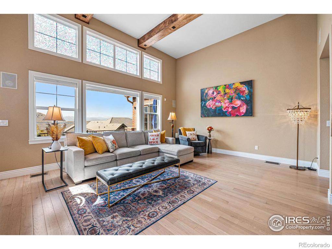
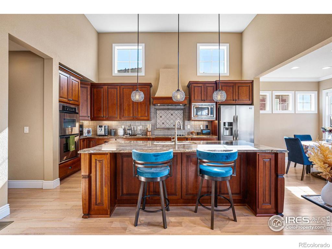
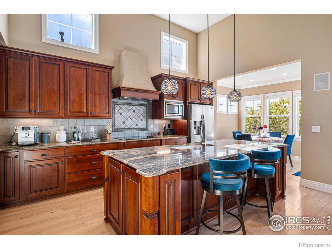
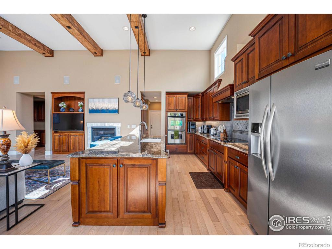
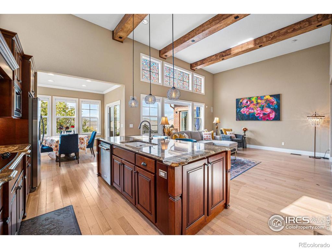
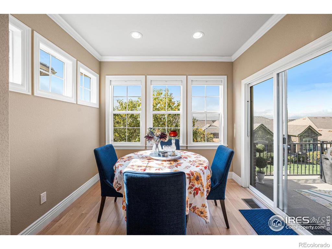
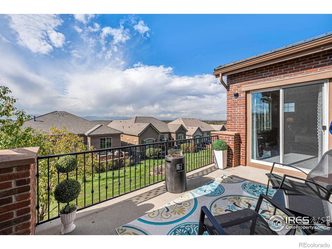
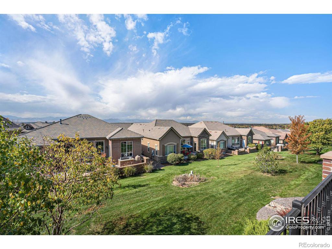
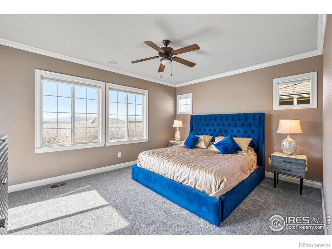
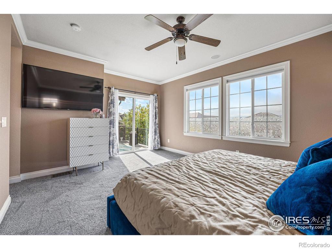
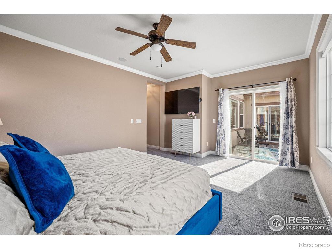
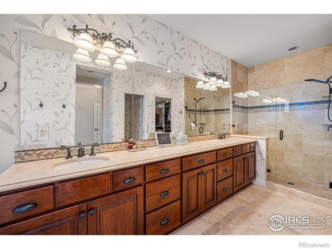
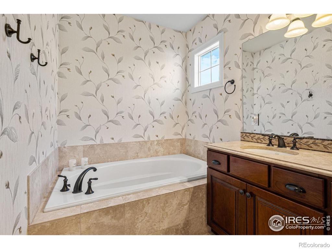
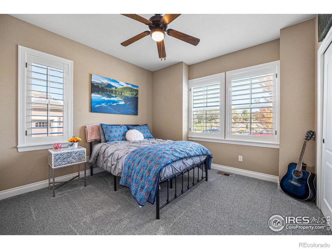
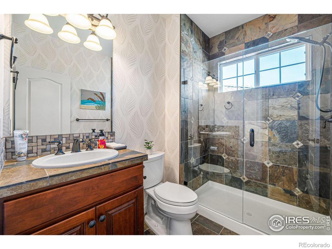
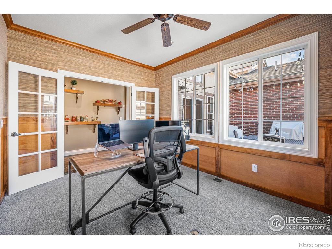
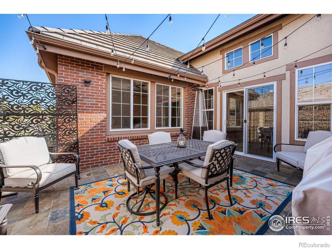
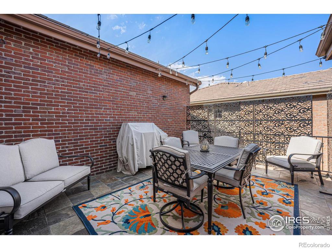
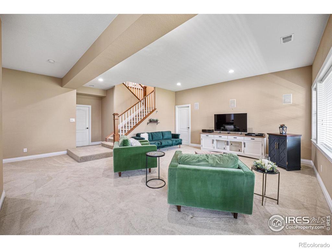
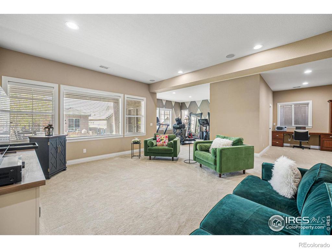
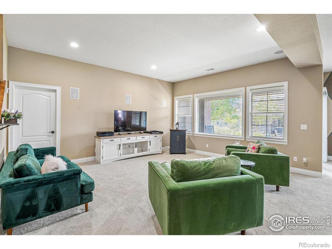
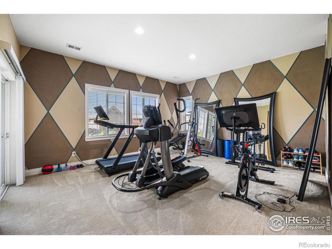
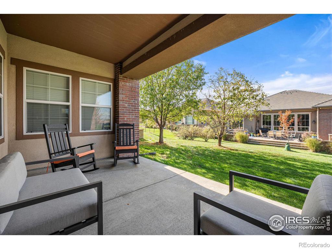
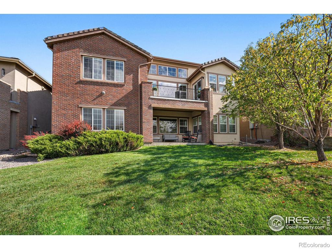
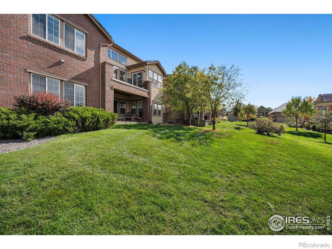
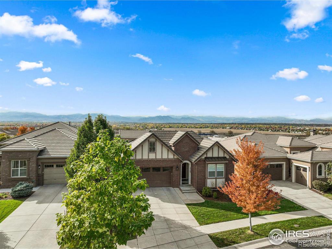
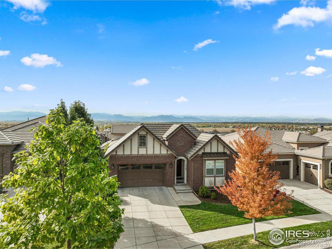
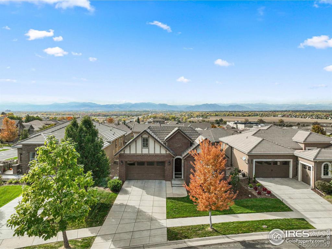
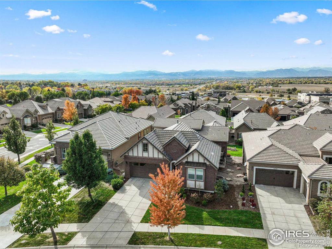
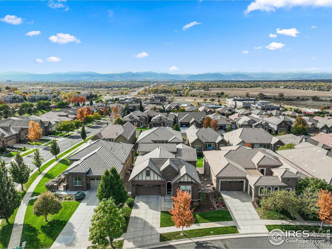
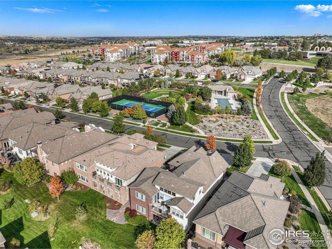


 Menu
Menu


